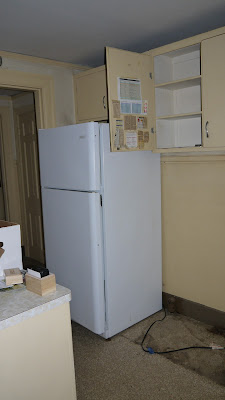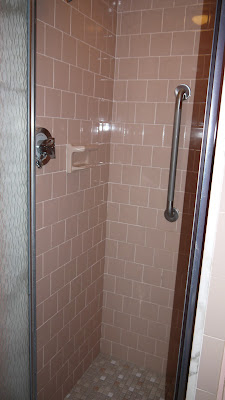First Floor Bedroom/or Family room. The radiators were in the walls. I can't imagine that worked real well.
T-shaped galley kitchen. I think that's what it looked like in the 50's too! The windows were new at least. The only heat was a radiator under the sink. I'm pretty sure that must have been a cold kitchen.
Other side of the kitchen. The stove was next to the fridge without venting of any type.
Looking into the tiny breakfast room. The stairway to upstairs was behind the door on the right.
First floor Bathroom. Note the lovely shade of green and the cut out counter so the door could be opened far enough for someone to actually get in the room.
First Floor bathroom from the hallway. I really didn't like the subway tile.
Living room. Doorway to the right went in the kitchen. The door way on the left went into a screen house on the north wall of the house. I don't think the fireplace had been used in years.
Front door off of the living room.
Nice leaded glass over the front door.
Dining room. The windows were low and large.
Stairway from the hallway down to the cellar and out the back door.
Second floor bathroom with the shower for a very small person.
















