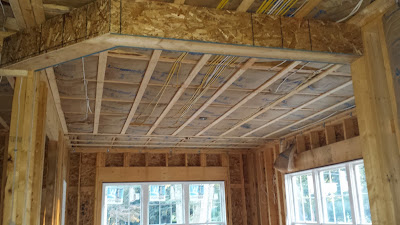R-38 Insulation Bats for the Ceilings
R-30 for the Walls
Plenty to Go Around
Dining Room Ceiling Completed
One Bedroom is Already Done

The Rafter Baffle Allows air flow from the Soffit Vents to the Ridge Vent
The airflow helps to increase the life of your roof
This is what they look like on their side
They’ve come a long way with insulating houses where they used to stuff rags or anything that was available into the cracks to where we are today with the many types of insulation that are available for house construction. Our outside walls are constructed using 2 x 6’s which allows us to have even more insulation on the outside walls.
Insulation is measured by its R value which is the measure of its resistance to heat flow. Although the R value is not the only way to measure insulation, it’s pretty much a standard term used by everyone. The higher the value, the better its ability to keep the cold out.
The main idea is to have an envelope with the living area inside the envelope staying warm (or cool) surrounded by insulation which keeps the cold (or heat) out. But just throwing insulation up is not enough. You need to make sure the house can breathe or else you can wind up with a moisture problem which in turn can lead to mold or rotting wood. This is done by leaving a small amount of space between the insulation and the outside wall. I’m sure that there’s a lot more to it than that. But you get the idea.
It looks we’re heading into the next phase of construction with the focus moving to the interior. Yay!
Enjoy your week.





